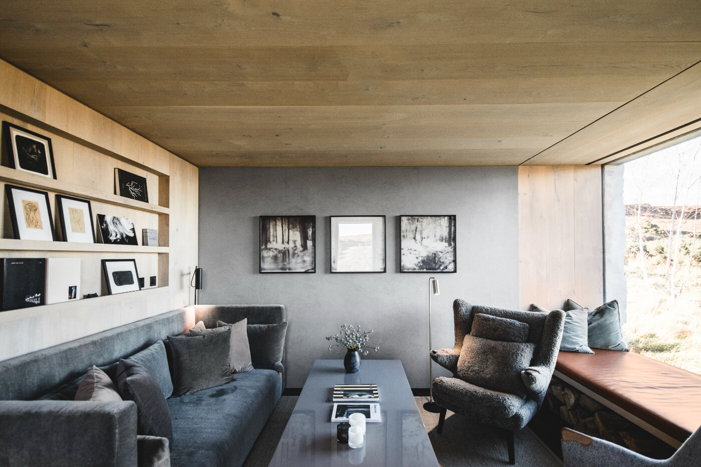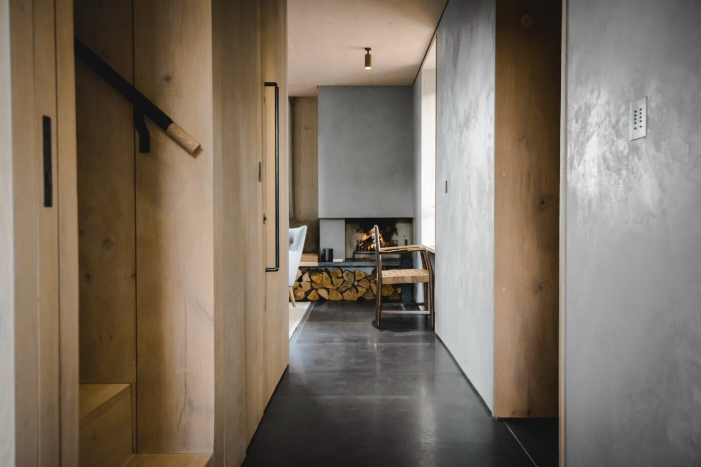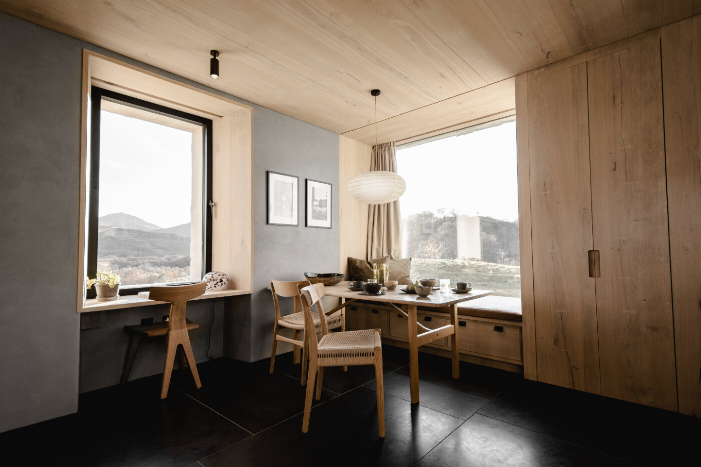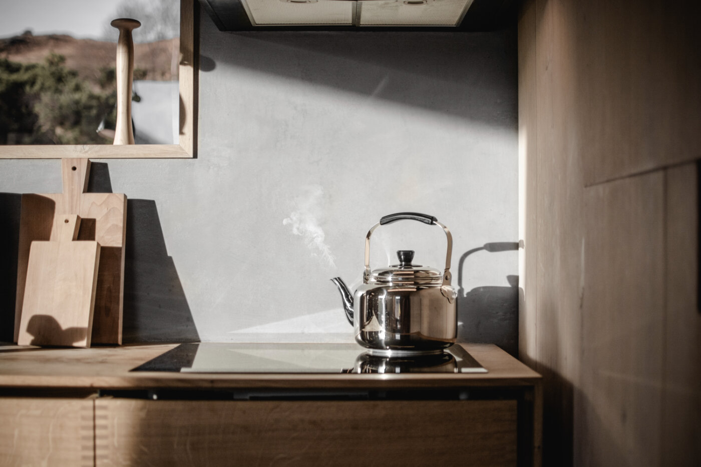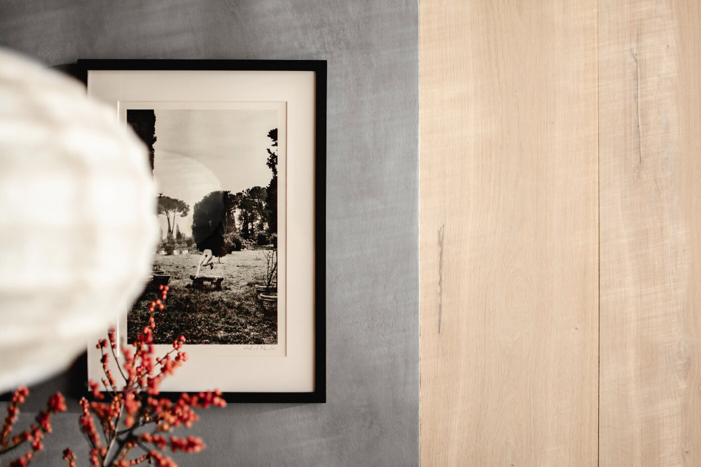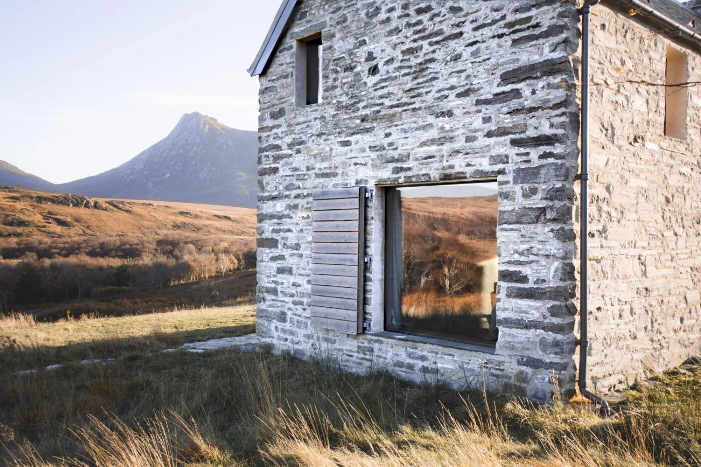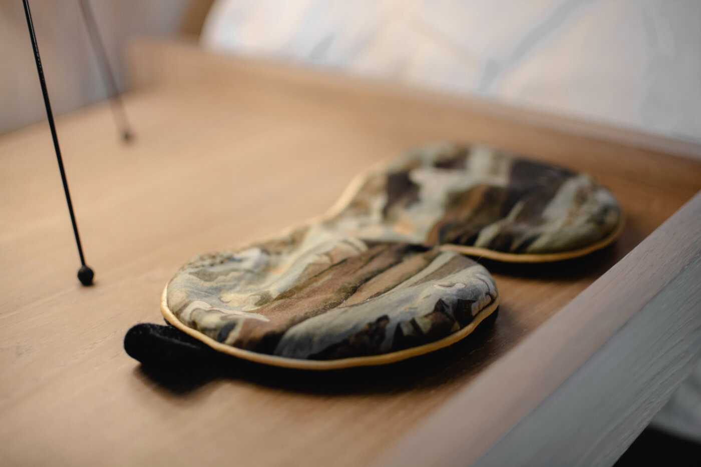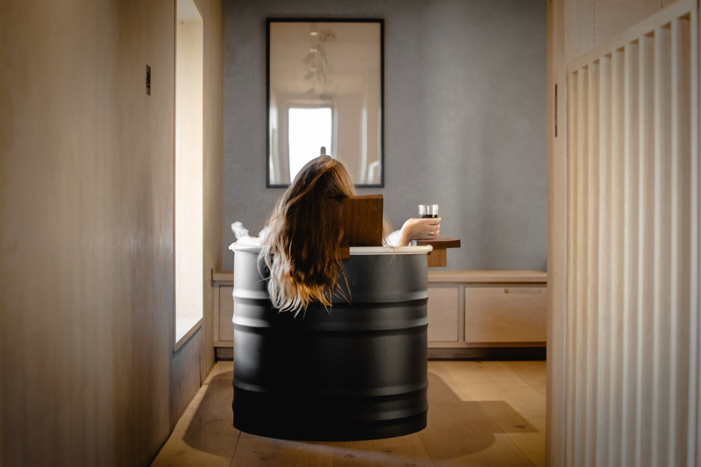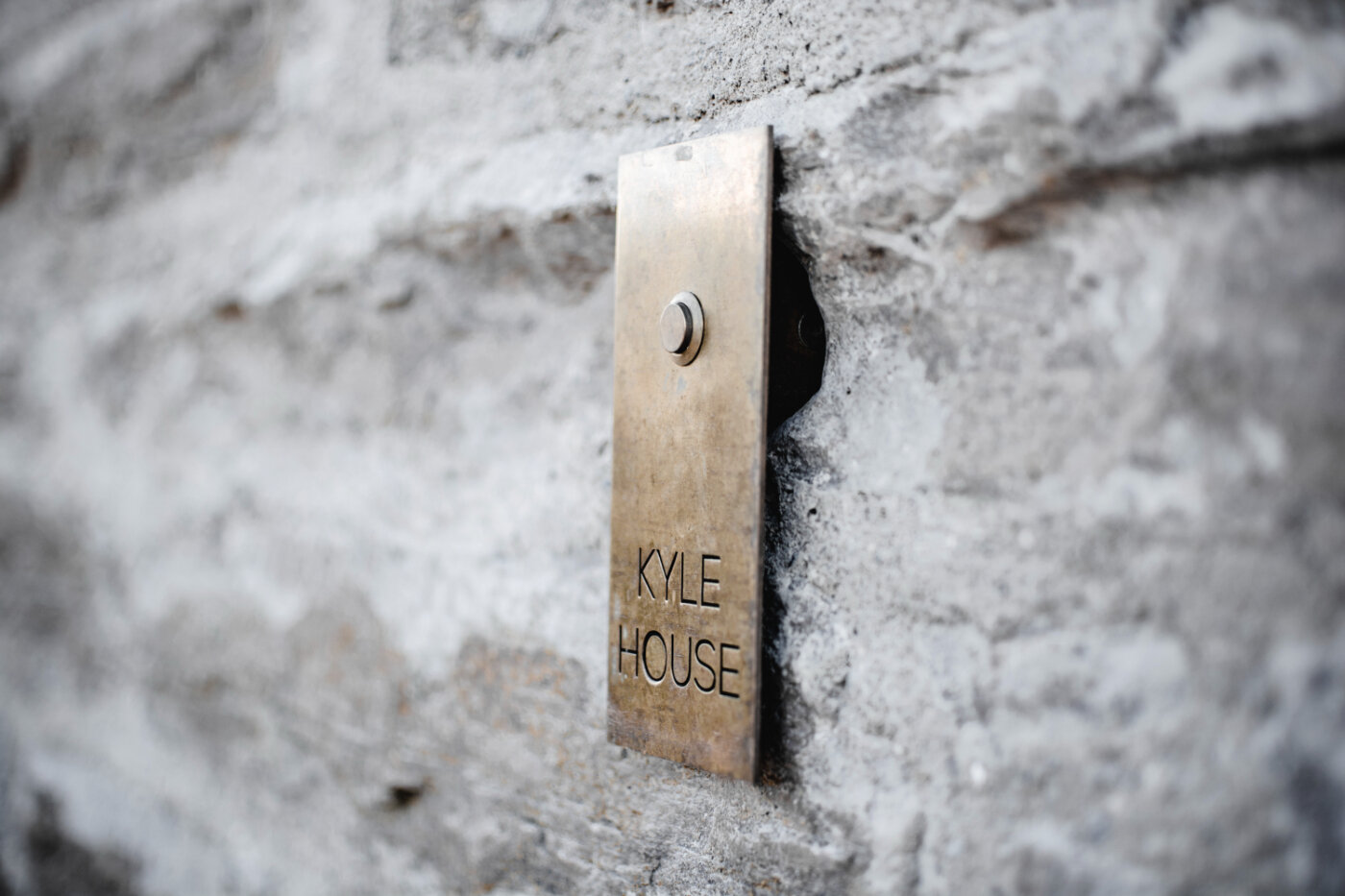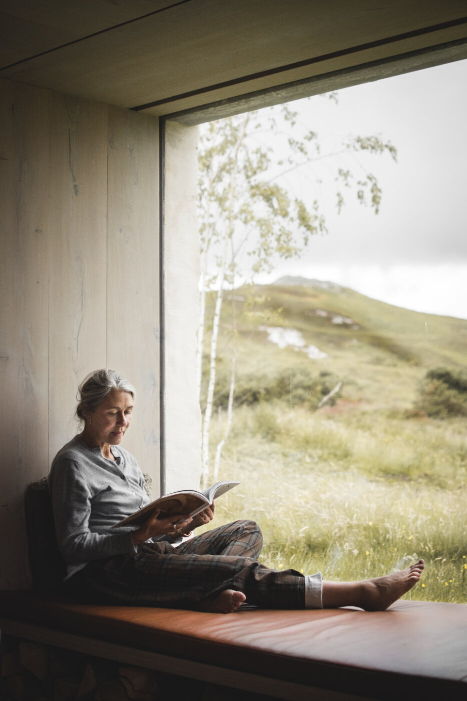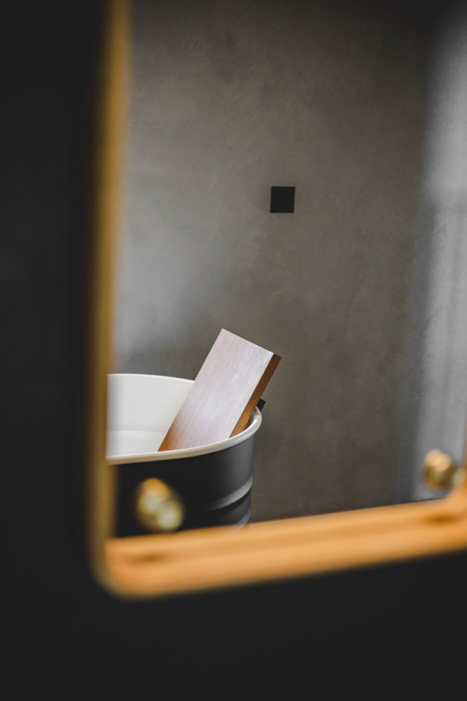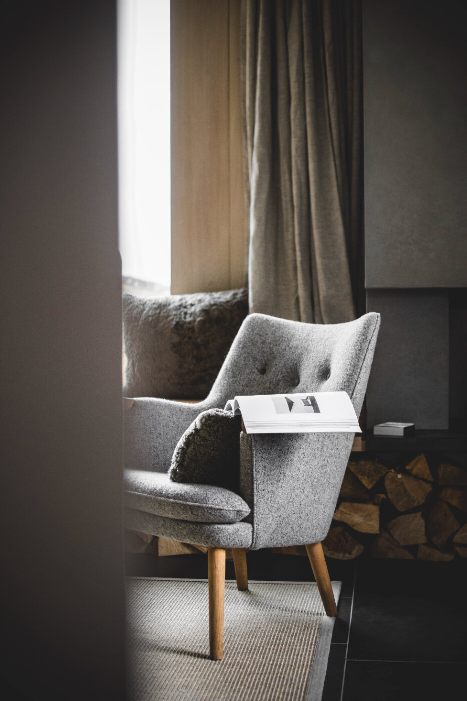Kyle House is a relaxed retreat in the wild. A former drovers’ cottage, the house is a careful marriage of considered restoration and contemporary design, borrowing from a Scottish inheritance with a Scandinavian sensibility.
Let the outside in.
Walking in through the heavy front door, you’ll find a kitchen fashioned from Danish oak, and a living space full of design treasures. Both spaces host two outstanding views over the landscape. Beside the log burning stove in the living room, you will find a large window with a reading nook overlooking the Kyle of Tongue - following the water right out to the sea. Sitting at the kitchen table, on the other side of the cottage, you can sip your morning coffee with a view over to Ben Loyal, a dramatic twin-peaked mountain often dubbed ‘The Queen of the Highlands’. Upstairs is no different, with uninterrupted views from the deep, inviting bathtub.
A labour of love.
Perhaps there were easier ways to turn a derelict house into a holiday cottage. But Kyle was never intended as a holiday cottage. Sitting in solitude in the hills, the house is our place to retreat and contemplate - to take life at our own pace. The design’s intention is to reflect that yearning for peace. Natural materials huned from the landscape set the tone. We have tried to select only the most necessary items, and ensure that those we do select are truly special. Flexible oak-lined walls and an open plan mean that Kyle can be whatever you want it to be - a romantic getaway for two, or a retreat in the wild for one.
The space.
Rental of Kyle House give you access the the whole house and grounds. This includes a kitchen and dining space, with appliances for cooking and storing your food. Also on the ground floor is a W/C and shower room, a closet and the library and sitting room overlooking the Kyle of Tongue. Up the solid oak staircase, you will find more closet space, a deep bath tup, W/C and shower. The other side of the first floor houses the bedroom, with a king bed and views over the hills.











